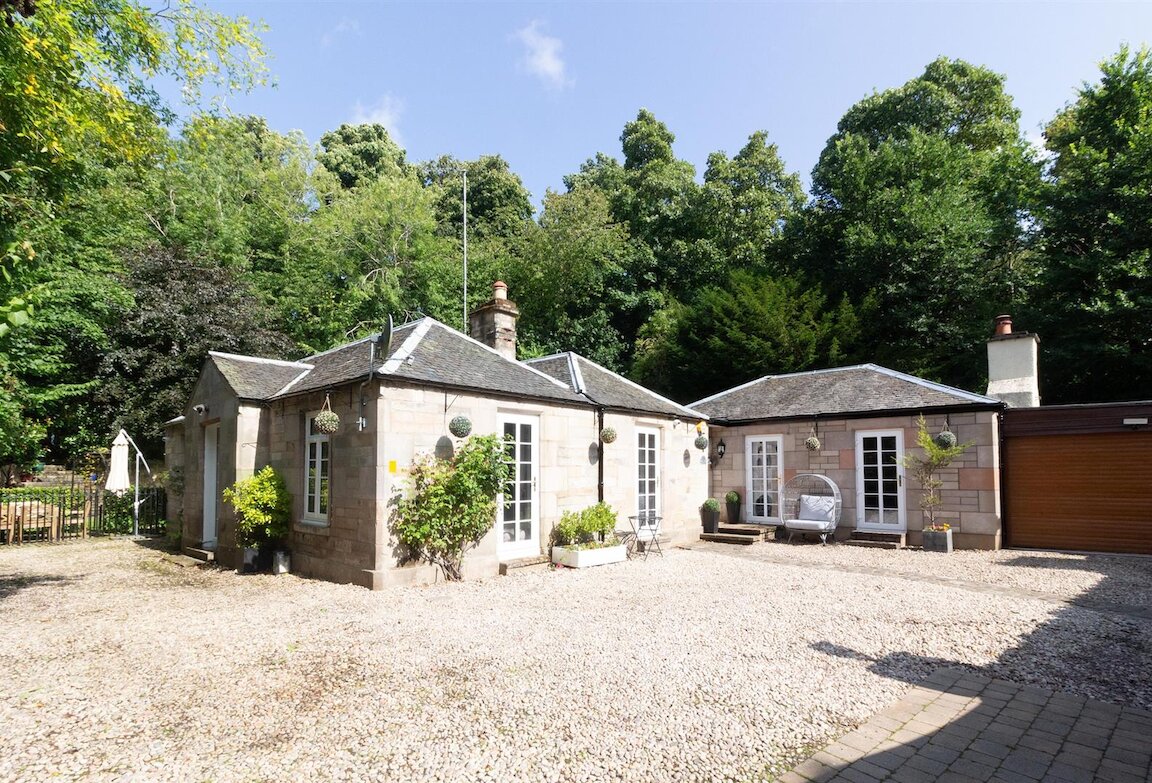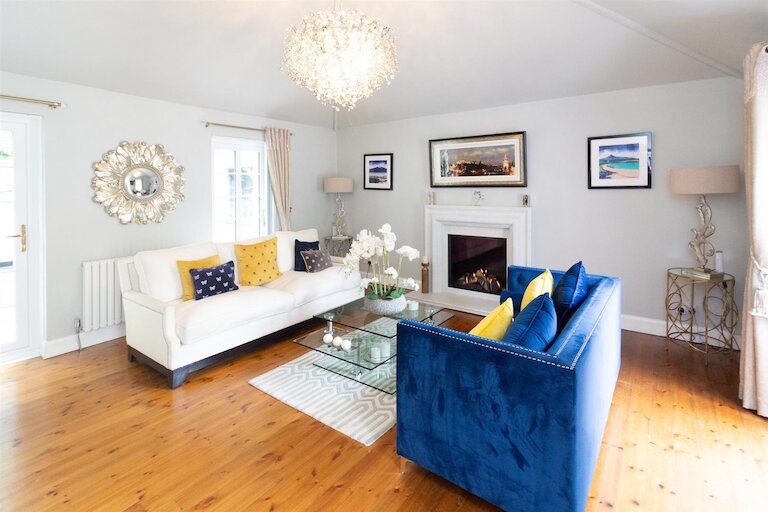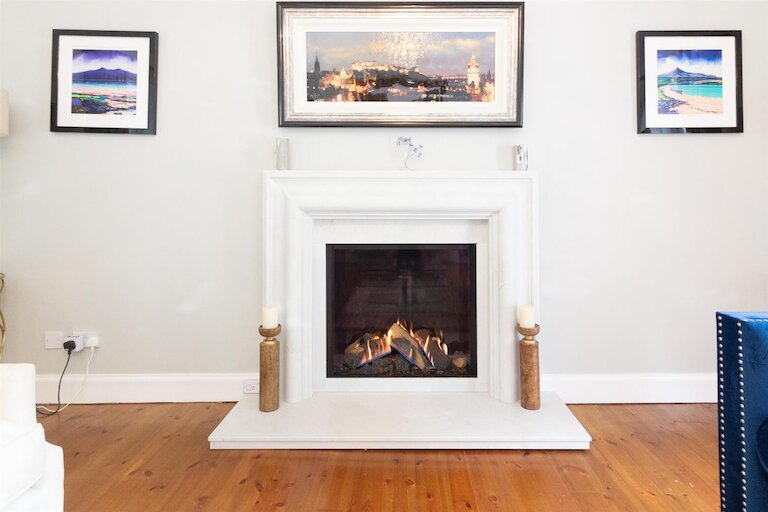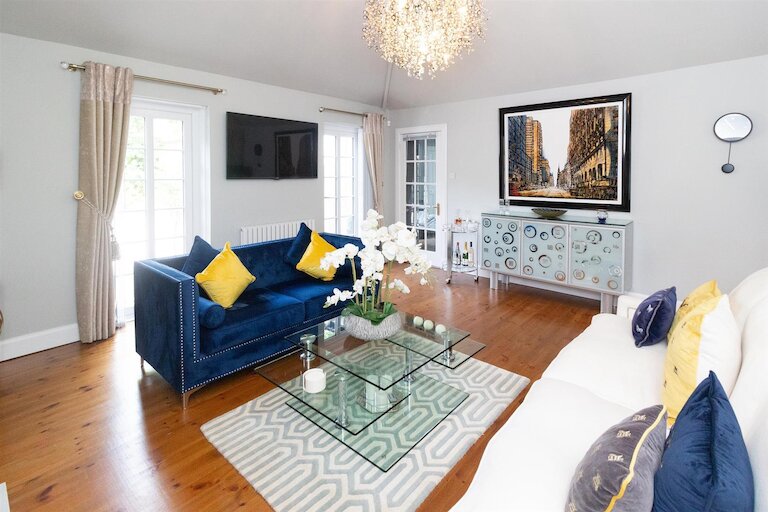Key details
- 2 Reception Rooms
- 4 Bedrooms
- 3 Bathrooms
- Energy Efficiency: C (70)
- View property schedule
Overview
Burnside Cottage is a truly stunning four bed traditional detached cottage meticulously designed to provide exceptional family accommodation set within enviable enclosed grounds in an idyllic riverside setting within a historic conservation area lying south of the city centre.
Commanding a truly unique setting by Burdiehouse Burn and walkway, this outstanding residence has been thoughtfully upgraded to an extremely high standard by the present owners to form a simply exquisite home. Extending to approx. 165 sq m, the beautifully light and spacious interior offers a perfect blend of sophisticated charm and luxurious comforts of modern living. In brief, the accommodation comprises: spacious welcoming entrance hall, formal sitting room with feature fireplace/gas fire and direct garden access, charming dining room with open doorway to an impressive fitted breakfasting kitchen with appliances and double doors to garden, lovely bay windowed master bedroom with fitted wardrobes and en suite shower room, two further double bedrooms with fitted wardrobes, fourth double bedroom presently used as a family/relaxation room with door to garden, tiled shower room and luxury tiled bathroom with contemporary free-standing bath. Presented to the market in pristine condition, further benefits include gas central heating, double glazing and copious storage including a useful attic. Outside, the carefully planned gardens with mature trees, well stocked borders and wonderful patios offer a range of interest/colour and a tranquil retreat for relaxation/entertaining while enjoying much of the day’s sunshine. Double gates enter a large courtyard providing excellent off-street parking and access to a large garage with electronic up and over door, light and power.
Sitting Room
5.03m x 5.00m (16'6 x 16'5)
Dining Room
3.63m x 2.59m (11'11 x 8'6)
Kitchen/Breakfastroom
6.65m x 4.06m (21'10 x 13'4)
Master Bedroom
4.19m x 4.09m (13'9 x 13'5)
Bedroom 2
3.99m x 3.53m (13'1 x 11'7)
Bedroom 3
3.96mx 3.61m (13'x 11'10)
Bedroom 4
3.96m x 3.23m (13' x 10'7)
Property location
Get more information
Aileen was fantastic, professional & personable. Helped us buy our new home and finalise our mortgage. Highly recommend.



